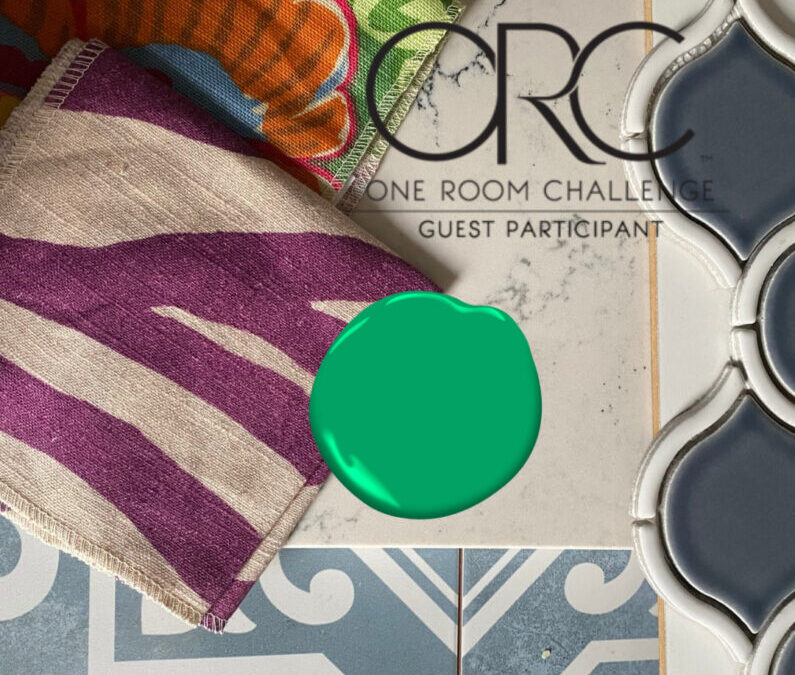About me
I am an Interior Designer located in League City Texas. My upbringing in South Africa made me love colors and textures. I like to stretch the boundaries of prints, designs and colors that can go together.

ONE Room Challenge
I am once again delighted to be a guest on the Biannual One Room Challenge. Thanks to Linda Weinstein of Calling it Home, There are 20 featured designers and 200 plus guest designers participating in the opportunity to showcase a redo of a room in their own homes. The One Room Challenge is now in it’s 19th season. Beautifying America 1 room at a time.
Please follow the blogs of all the featured designers and guest designers. Here is the link to the blogs. Thanks to Better Homes and Gardens for being the media partner.
This is my 3rd One Room Challenge. See the results of the first one which was my back porch and part of my garden here. The second time I attacked our primary bedroom. Read more. This One Room Challenge started last week. See my blog from week 1.
Kitchen renovation Week 2
I think I need to outline what I want to accomplish with this kitchen remodel (other than just have a kitchen again). I love to cook and entertain. Before the pandemic we did that all the time. I want a kitchen where my husband, son, and I will not constantly feel like we are in each other’s way. My old kitchen had an island which did not leave enough room on either the stove or the sink side. Also the refrigerator was in totally the wrong spot for a family with a hungry teenager.
Problems and what I want:
- 2 x 45degree walls which I hate. I got a quote to square the walls for $5,000. Nope
- Enough counterspace so we can work in the kitchen together without being in each other’s way – NO ISLAND!
- I want to replace the ugly vanilla builder grade tile in the kitchen and entryway
- The vent is in an odd space and needs to be more centered on the wall
- The sink was not centered on the arched wall and I want it to be.
- Better dishwasher placement
- Maximize storage. Storage has been very difficult in the past kitchen as there were only half shelves, few drawers and no pullouts.
- Cabinets should go up to the ceiling.
- Add color!!
How have we been coping without a kitchen?

I won’t lie. This kitchen renovation was unexpected and taxing. My one room challenge started almost 3 months ago and it has not been pleasant for us. We love our house and neighborhood. Since I am an interior designer, our house may not be perfect but it always feels good to be in . Right now we are living like squatters.
We set up a phony temporary kitchen upstairs with a small fridge, Breville Smart oven Air, Instant pot and microwave. The woman of the house has totally lost interest in cooking (that would be me). I am tired of eating out every day and so is my waistline.

After the gut 
After the gut
My contractor got the drywall up this after moving outlets, the duct for the hood and the water supply line for the refrigerator. I had to make quick decisions of what I want to change or move in the kitchen. I have been so indecisive and insecure about my decisions. We have lived in our house for 2 years and I had a pretty clear vision how I wanted to change my kitchen, which I doubt now. It is so much harder to make decisions under duress and for yourself.
Gratitude
One of the most fortunate things that happened to me was that last year I met Laura Flora of Beyond Floors.net in Webster. She has been an incredible resource for me and managed to get me a tile sponsor, Emser Tile for which I am very grateful. More about them later.
Here is my mood board with colors and tile that I want to incorporate
I love Color!
Pin This

Here is the gorgeous floor tile by Emser Tile and the backsplash tile also by Emser Tile
Here are the layouts: Before and After

Kitchen layout before 
Kitchen layout after
Yes I am going bold as usual. I intend on using the green on my cabinets (my husband is scared). See you next week with an update!








Love Love Love your tile choices, Ilse! And I can’t wait to see those green cabinets!
love your fabric choices for this space! I can tell it’s going to be fabulous
I love that you are going bold with color on your kitchen cabinets! Knowing you & how you mix patterns – I know it will look incredible when it’s done!
I thought living without an oven for the past 6 months was a hardship…lol! Can’t wait to see the reveal!!
This is going to be SO worth it when you are done!!! Love your tile and colors and can’t wait to see you thru the finish line.
And I hear you about trying to make decisions under duress. I had a helluva time deciding wallpaper for our entryway last year!!
So glad I saw this on FB today. I will be following with great interest. I always love what you do with color.
Oh wow – I love that you are going bold and I love your selections. I’m looking forward to following along and seeing the progress of your ORC!