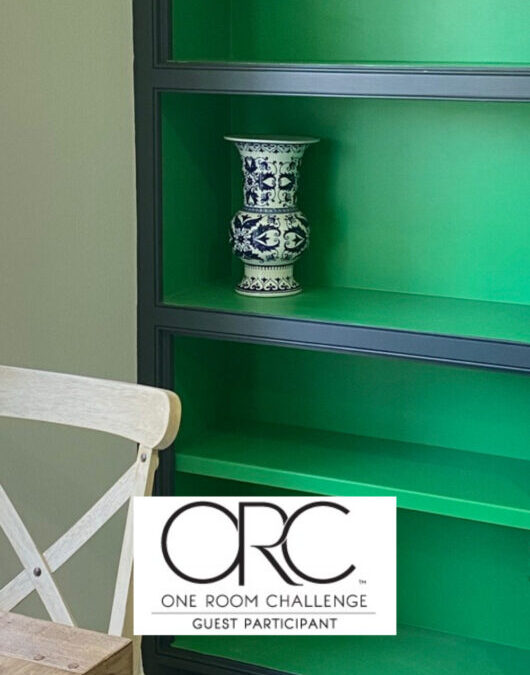Wow, here we are at week 5 of this One Room Challenge. I am honored to be a guest designer for the challenge and humbled by all the work that went into establishing this event. Thank you Linda Weinstein of calling it home for making it possible for us designers to work publicly on a room in our own house. Thank you to Better Homes and Gardens for being the official media partner for this event. Here are more details about the event on the One Room Challenge Website. This is the 3rd time I have participated in the event. Here are my final reveals for Spring 2020 and Fall 2020

who am I?
Well I honestly ask myself that question often. Ok ok only on bad days. I am Ilse Benard, fun loving, color loving Interior Designer in League City Texas. I was born and raised in Africa and my love for color developed when I was a child. Africa is full of color whether it is in the sunsets, sunrise, plants people and arts. I love being able to participate in this one room challenge as I can do whatever I want with colors in my own home.
How did I decide on my kitchen Remodel?
The big Texas freeze in February 2021 made the decision for me that the kitchen renovation was the way to go. You can read about my the previous weeks here: Week 1, Week 2, Week 3, Week 4. You can just call it Snowmageddon or Snovid or Snowpocalypse if you like. My kitchen, living room, dining room and laundry got flooded. Lesson to self… know where your water turnoff is and make sure it is easy to open or close. Next lesson to self.. get a genarator or a solar wall or something that can provide electricity when there are blackouts.
It has been almost 4 months since this event happened and to say I am over it would be an understatement.
My goals
With this forced kitchen renovation I wanted to improve a few things.
After the house flooded during Hurricane Harvey, a new kitchen was installed. It was always a rental and redoing it the way that a resident home owner would do was clearly not an option.
There were a few things I did not like. The fridge was in a spot where the person opening it was always in the way of anybody else in the kitchen. There was not enough room to move between the island and the cabinets on both walls. Then there were those pesky little 45 degree angle walls. We also found it difficult to find enough storage for our things. There was a built in pantry but the opening was far smaller than the pantry. It was hard to not have an endless amount of wasted space. I wanted cabinets to go all the way to the ceiling and eliminate the stupid little box built around the duct for the vent.

what Happened this week?
People, the relief is real. The end is in sight. The painters came this week and finished up with the paint job. Everything is ready for countertops and then the backsplash and appliances. Only one snafu – still waiting for the doors. Custom cabinets need custom doors and then those have to be painted!
Just like a child with a new bicycle, I had to move some of my stuff back into the kitchen and start unpacking boxes without having doors. I have had enough peeeeps!
Countertops
Last week we found out the countertop was on backorder and not available until June the 23rd. Too late for me. I was in a dilemma since I am not always a lover of an added edge on a 2 cm countertop as it does not always look seamless enough for me. Also I had my carpenter integrate a plywood top into the tops of the cabinets. After sleeping on it I decided that I would go with the 2 cm countertop with a 3cm edge since it was in stock. There was nothing I loved as much as the one I chose. The installation has been postponed until next Tuesday. I can’t wait!

Back to Reality
These are a few pictures of my kitchen currently
I am getting excited but I still have to do a window covering and wait to get a cushion for the windowseat. See you next week!
Ilse




That green is amazing and can;t wait to see the counter top!
Oh it is looking so fabulous, Ilse – I’m so delighted for you to be getting so close to done!!
You’ve made such incredible progress!! I can’t wait to see that countertop installed. And that green, wow!! 💚 Keep up the great work. The finish line is near and you’re almost there!
Love the green!! can’t wait to see the final results:)
I’m looking forward to seeing the final result, Ilse! The end is in sight, finally!
Hi Leslie, As you can imagine I am so over construction and the lack of a kitchen. Hopefully this will be the last week!